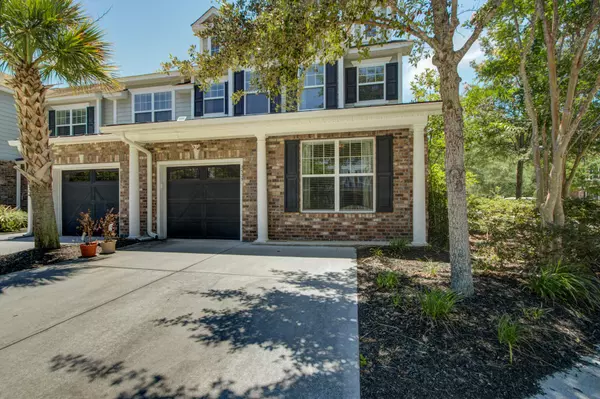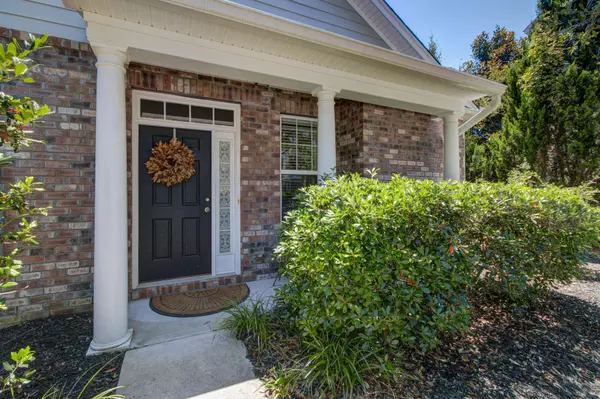Bought with The Boulevard Company, LLC
$390,000
$395,000
1.3%For more information regarding the value of a property, please contact us for a free consultation.
3535 Bagley Dr Mount Pleasant, SC 29466
4 Beds
2.5 Baths
2,150 SqFt
Key Details
Sold Price $390,000
Property Type Single Family Home
Sub Type Single Family Attached
Listing Status Sold
Purchase Type For Sale
Square Footage 2,150 sqft
Price per Sqft $181
Subdivision Park West
MLS Listing ID 21017241
Sold Date 09/10/21
Bedrooms 4
Full Baths 2
Half Baths 1
Year Built 2012
Lot Size 4,791 Sqft
Acres 0.11
Property Description
This fabulous home, in Mt. Pleasant, offers owners an amazing location, gorgeous finishes and magazine-worthy craftsmanship. From the beautiful yard dotted with mature trees and eye-catching landscaping to the superior layout within, each pocket of this exceptional 4-bedroom is sure to leave a lasting impression. Walking in, you are greeted by warm wood flooring and plenty of natural light. Unwind in the living room that offers vaulted ceilings, a lovely fireplace and plenty of wallspace to adorn. The kitchen provides lots of space for meal prep. It is both functional and aesthetically pleasing, with granite countertops, stainless steel appliances and more. You'll adore the open floor plan that is great for entertaining and everyday living. The upper level is just as inviting as the firstlevel, with spacious and bright bedrooms that offer great views. Bathrooms are modern and spa-like. Just when you think this property can't get any better, you discover the nearby pool and rec center. A day of outdoor fun is possible without even leaving this community that is great for families or anyone who wants to experience true Southern hospitality. There are top-rated schools in the subdivision. If looking for an oversized townhome, that has the look, feel and elegance of a single- family home, this is sure to check all of your boxes. Live, work and play in one of the most sought-after areas in the region. Just a quick drive to Sullivan's Island, IOP or downtown Charleston, this jewel truly offers the best of all worlds. There is also a convenient option to purchase the home partially furnished if you desire. This corner unit gets extra light and has two entry points. Near highways for a quick jaunt out-of-town and close to all the amenities one desires, this beaut won't stay on the market for long. Act now. Schedule a showing today.
Use preferred lender to buy this home and receive an incentive towards your closing costs!
Location
State SC
County Charleston
Area 41 - Mt Pleasant N Of Iop Connector
Region Preston
City Region Preston
Rooms
Primary Bedroom Level Lower
Master Bedroom Lower Garden Tub/Shower, Walk-In Closet(s)
Interior
Interior Features Ceiling - Cathedral/Vaulted, Ceiling - Smooth, Tray Ceiling(s), High Ceilings, Garden Tub/Shower, Walk-In Closet(s), Family, Loft, Pantry
Heating Heat Pump, Natural Gas
Cooling Central Air
Flooring Ceramic Tile, Vinyl, Wood
Fireplaces Type Family Room
Laundry Dryer Connection, Laundry Room
Exterior
Exterior Feature Lawn Irrigation
Garage Spaces 1.0
Community Features Clubhouse, Lawn Maint Incl, Other, Park, Pool, Tennis Court(s), Walk/Jog Trails
Utilities Available Mt. P. W/S Comm
Roof Type Architectural, Metal
Porch Patio, Front Porch
Total Parking Spaces 1
Building
Lot Description Level
Story 2
Foundation Slab
Sewer Public Sewer
Water Public
Level or Stories Two
Structure Type Brick Veneer, Cement Plank
New Construction No
Schools
Elementary Schools Laurel Hill
Middle Schools Cario
High Schools Wando
Others
Financing Any, Cash, Conventional, FHA, VA Loan
Special Listing Condition 10 Yr Warranty, Homeowner Prot Plan
Read Less
Want to know what your home might be worth? Contact us for a FREE valuation!

Our team is ready to help you sell your home for the highest possible price ASAP





